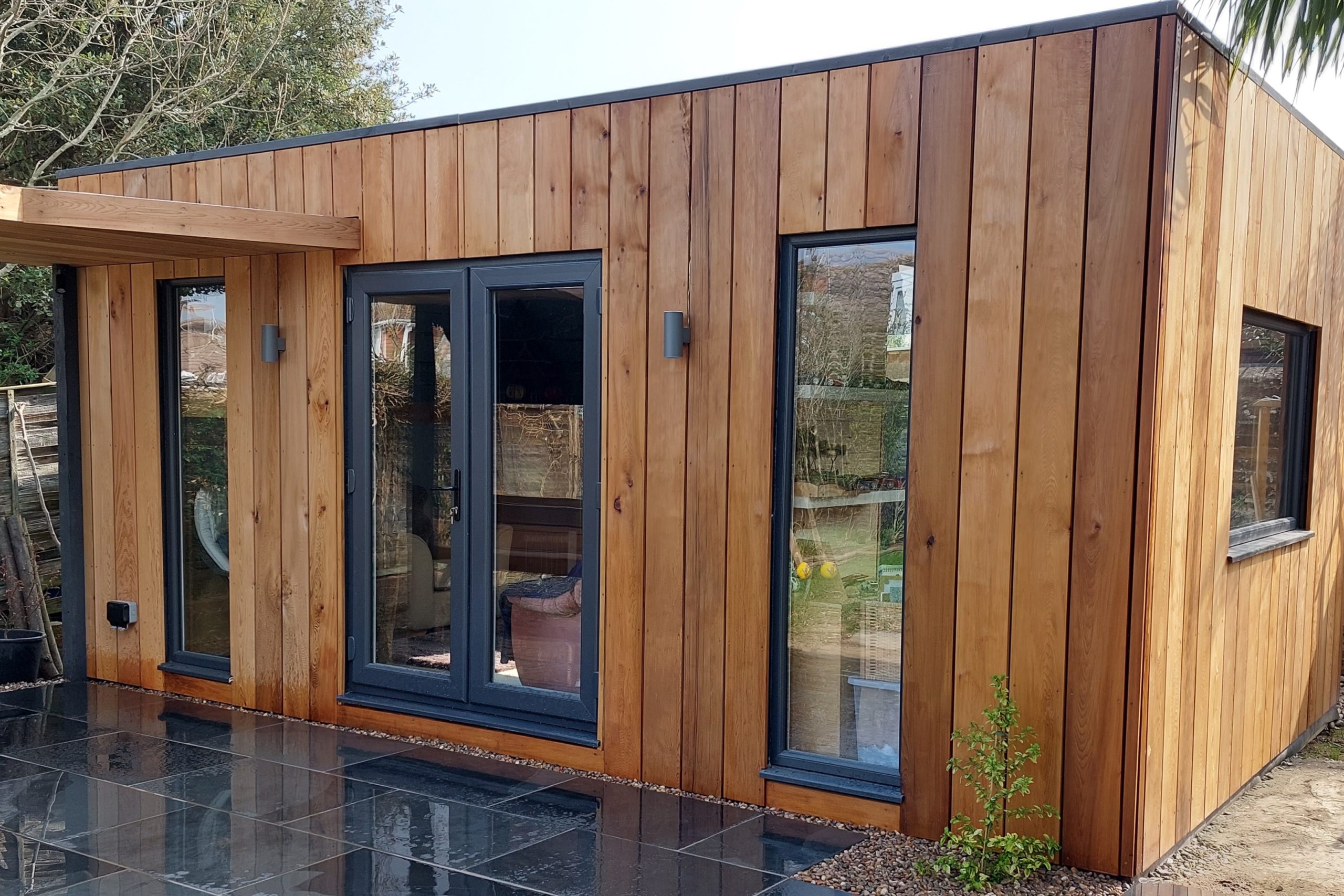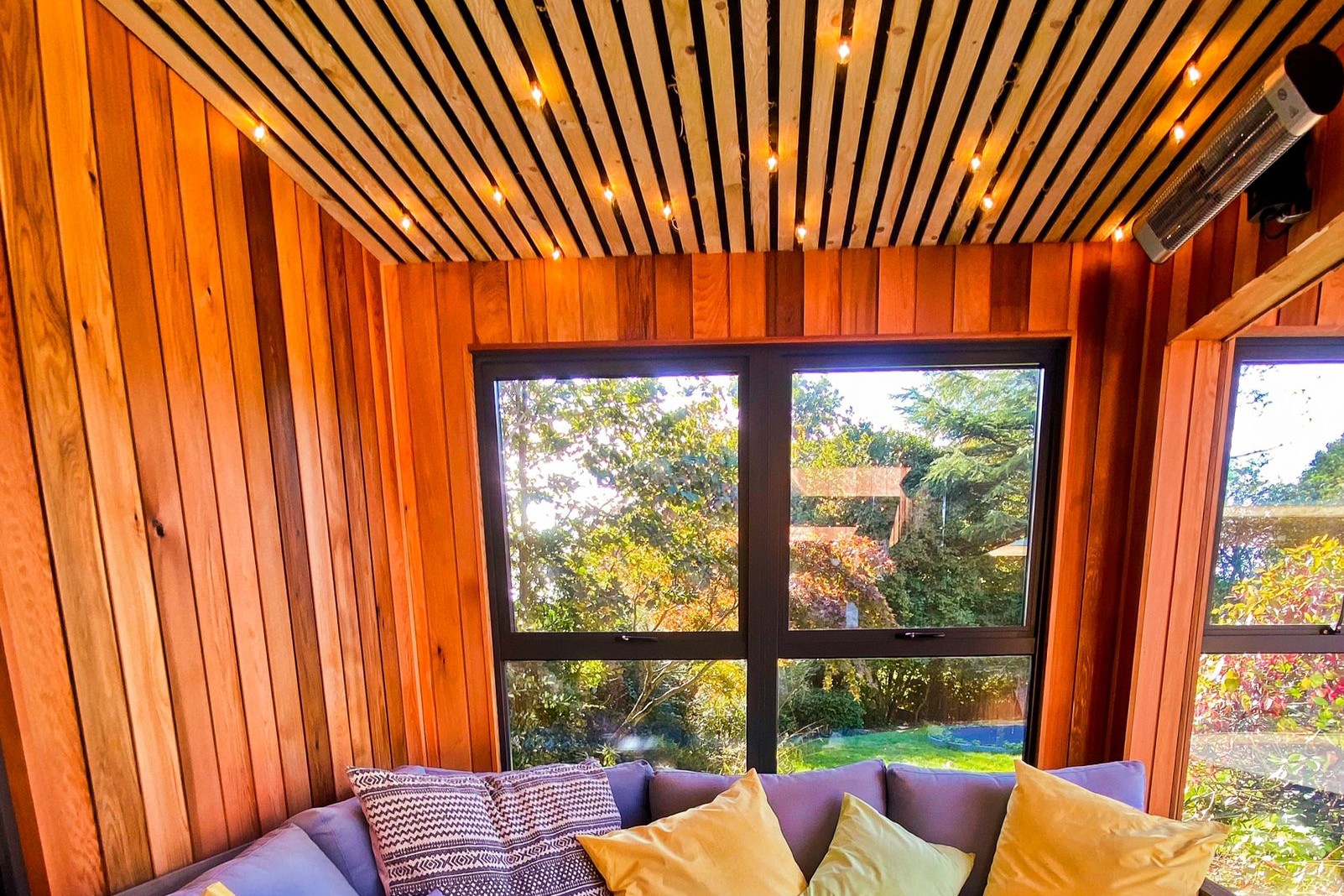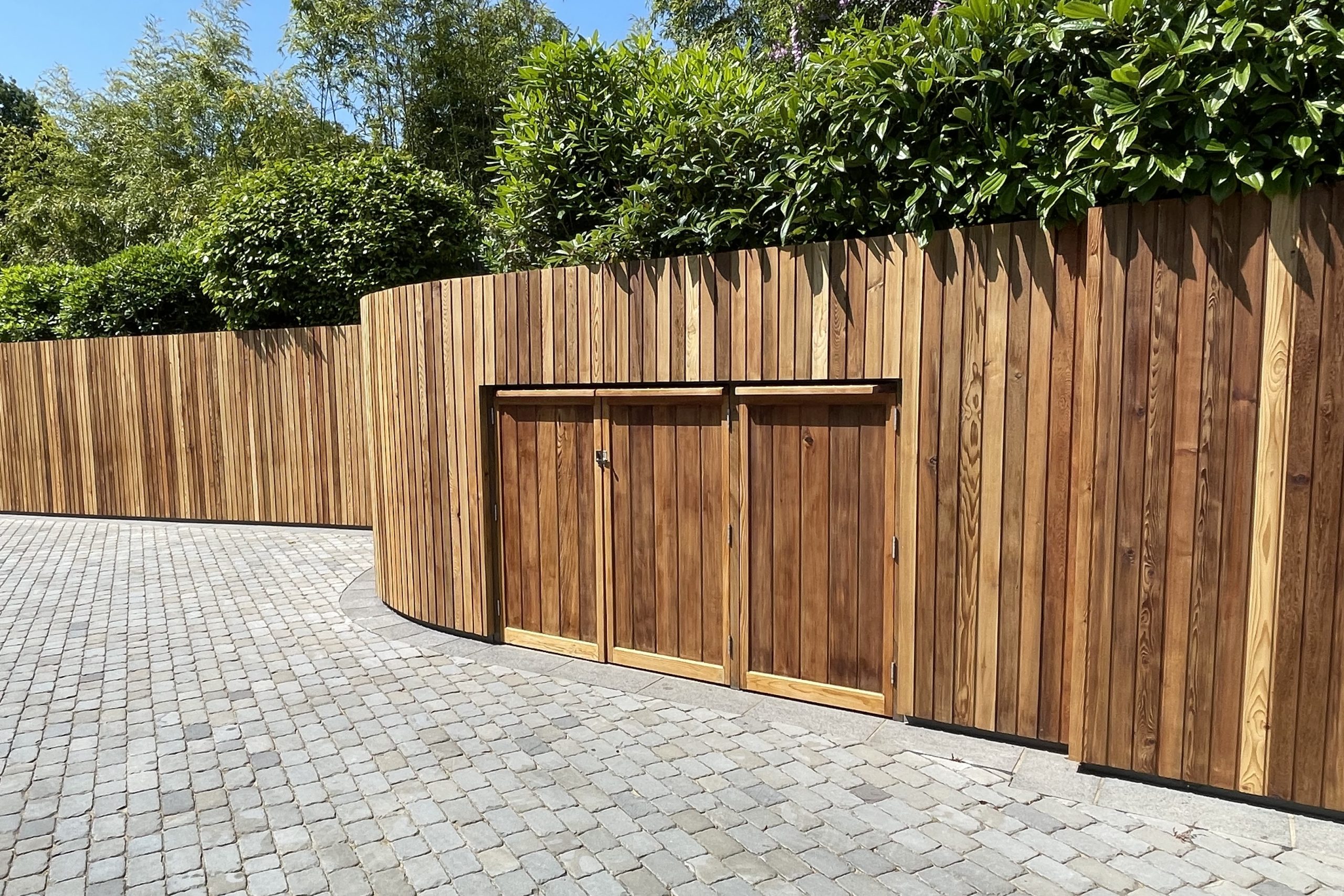Softwood Featheredge Weatherboard
Product Code: C-000518£18.00 per m² ex. vat
Lengths available:
- 5400mm
- 5700mm
- 6000mm
Enter your cladding area for estimate price:
Area
Price (Based on 5400mm)
Contact our experts for a price including delivery and recommended fixings:

We believe in the power of premium materials to transform spaces, inside and out.
We strive to deliver your products as promptly as possible, so you can start enjoying them right away.
Our customers are at the heart of everything we do. That’s why we are proud to showcase our Trustpilot reviews.
Shopping with us is straightforward and stress-free. Our dedicated team is just a call or email away if you need assistance.
Softwood Weatherboard|Featheredge profile|200mm x 28-6mm|Pressure treated|50mm overlap of boards / 150mm coverage
Softwood featheredge weatherboarding is commonly used in construction to provide both protection and aesthetic appeal to buildings. Cut from softwood, typically pine or spruce, known for its durability and ease of working. The term "featheredge" refers to the tapered profile of each board, with one edge thicker than the other, creating a distinctive overlapping pattern when installed.
Our efficient delivery system ensures your softwood cladding reaches you in excellent condition and on time. Delivery charges are calculated based on your postcode, the size, and the weight of your order. Whether we use external couriers or our own fleet of vehicles, we take great care in packaging and handling. For more information, please see our Delivery Terms & Conditions.
Overview: Choosing the Right Profile
Softwood cladding offers an attractive and cost-effective solution for exterior and interior applications. Popular softwood species like pine, larch, and spruce provide natural beauty and versatility at accessible price points. The installation method depends on the profile selected—shiplap, featheredge, tongue and groove, or open gap—each with its own aesthetic and fixing requirements. Proper preparation and installation are essential to ensure longevity, weather resistance, and visual appeal.
Preparation and Acclimatisation
Before installation, allow the softwood boards to acclimatise on-site for at least 48-72 hours. Store them flat, off the ground, and protected from direct sunlight and moisture. Timber naturally swells and shrinks as moisture is absorbed and lost, seeking to reach equilibrium with the surrounding environment. Ensure the wall structure is weatherproof and that battens or counter battens are installed to allow for ventilation behind the cladding.
Fixing Methods
Face Fixing (Traditional Method) The most common method for softwood cladding. Use stainless steel annular ring shank nails or round head nails for secure fixing. The nail length should be at least 50mm or 2.5 times the thickness of the board being fastened, whichever is larger. Nails should be punched just below the wood’s surface. Stainless steel fixings prevent discolouration and rust marks, particularly important for high-tannin timbers.
Secret Fixing Ideal for tongue and groove profiles, providing a clean, uninterrupted surface. Nails or fixings are inserted through the tongue or rebate, hidden by the next board. This method creates a seamless appearance with no visible fixings.
Installing Shiplap Cladding
Shiplap boards feature a curved lip and overlapping design for excellent water resistance:
- Can be installed horizontally or vertically (horizontal is more common)
- Maintain minimum 10mm overlap with 2mm expansion gaps between upstands to allow for timber movement
- Install with tongue facing upwards to prevent water collection
- Use face fixing or secret fixing through the rebate
- Creates distinctive shadow lines for a traditional or contemporary aesthetic
Installing Featheredge Cladding
Featheredge boards are tapered and overlap for a traditional weatherproof finish:
- Designed for horizontal installation only
- Allow at least 35mm overlap per board (50mm is recommended)
- Each board must be fixed independently to allow for expansion and contraction
- Expose the fine sawn face rather than planed face for better treatment retention
- Ideal for rustic, rural-inspired projects including barns and outbuildings
- Seal all cut ends to prevent moisture ingress
Installing Tongue and Groove Cladding
Tongue and groove creates a tight, interlocking fit with smooth appearance:
- Can be installed horizontally, vertically, or diagonally
- Install with grooves facing downward to avoid holding water
- Maximum face width of 150mm recommended
- Allow 2mm expansion space above the tongue
- Creates weatherproof seal suitable for both interior and exterior use
- V-groove variation creates distinctive ‘V’ shadow lines between boards
Installing Open Gap Cladding
Open gap boards create modern, clean lines with visible spacing:
- Recommended gap of 8-15mm between boards
- Consult manufacturer for non-staining fixings and gap width specifications
- Use UV-resistant breather membranes behind cladding
- Install insect mesh to prevent pest entry
- Fixings will be visible—use quality stainless steel for aesthetic finish
- Allows depth and texture while maintaining airflow
Board Spacing and Movement
Softwood requires adequate spacing to accommodate natural movement:
- Shiplap: 2mm expansion gaps between upstands
- Tongue and groove: 2mm expansion space above tongue
- Open gap: 8-15mm between boards
- General spacing: Allow for seasonal expansion and contraction of timber
Ventilation and Sub-Frame Requirements
Proper support structure and airflow are critical for longevity:
- Use pressure-treated softwood battens minimum 38mm x 50mm (finished size)
- Space battens 400-600mm apart centre-to-centre
- Horizontal cladding requires vertical battens; vertical cladding requires horizontal battens
- Install vertical counter battens for additional drainage and ventilation where needed
- Angle top edge of horizontal battens to shed water
- Use UV-resistant breather membrane appropriate for your profile type
- Install insect mesh at all open cavities
- Maintain adequate cavity ventilation to prevent moisture accumulation
Fixing Specifications
Follow these guidelines for secure, long-lasting installation:
- Use stainless steel grade 304 fixings (316 for coastal areas) to prevent rust and staining
- Pre-drill fixing points at board ends to prevent splitting
- Position fixings minimum 20mm from board ends and edges
- Boards 100mm and wider require two fixings per batten intersection
- Boards under 100mm require one central fixing per batten
- Ensure battens extend full width of boards for proper support
- Countersink fixings for cleaner appearance
- Butt joints should always meet on suitable batten support
Maintenance and Protection
Softwood cladding benefits from regular care to maintain appearance and performance:
- Apply high-quality wood preservative or stain to protect against weathering and UV damage
- Seal all cut ends, sides, and fixing holes prior to installation
- Clean surfaces periodically with soapy water to remove dirt and prevent mould growth
- Reapply treatments every 2-5 years depending on exposure to rain and UV
- Check annually for signs of damage, rot, or insect activity
- Touch up any areas showing degradation
- Timber will naturally weather and may show colour variations—this should gradually even out
Professional Installation Tips
Optimal installation timing is during autumn and winter when weather is more temperate. Avoid moisture traps in design and cut vertical board ends at an angle to allow water to drip freely. Any sapwood present should be placed at the rear of cladding to maintain natural durability. Choose profiles carefully—not all are suitable for vertical installation.
Need Help?
While professional installation is advised for best results, we’re here to support DIYers with profile-specific advice and technical guidance. For maintenance tips or product recommendations, our team is always on hand to assist. Contact us for tailored support to suit your project.
Care and Maintenance of Softwood Cladding and Decking
Softwood timbers such as pine, spruce, and fir are popular choices for exterior cladding and decking because of their affordability and versatility. However, softwood requires proper care and maintenance to ensure long-lasting performance and visual appeal. This guide explains how to protect and maintain your softwood products.
Why Maintain Softwood?
Softwood is naturally less durable than hardwood, so regular maintenance is essential to prevent rot, warping, and premature aging. With the right treatment, softwood cladding and decking can last for many years.
1. Initial Treatment
- Preservative Treatment: Most softwoods need pressure treatment or factory-applied preservatives to protect against rot and insect attack.
- Pre-Installation Sealing: Apply a high-quality UV-resistant oil or stain to all faces and edges before installation to reduce moisture absorption and surface checking.
2. Weathering
- Untreated softwood will weather quickly, turning grey and developing surface cracks.
- To maintain its original appearance, apply protective finishes regularly.
3. Cleaning
- Frequency: At least once a year.
- Method: Use a soft brush and mild soap solution. Avoid harsh chemicals or high-pressure washing, which can damage fibers.
4. Re-Oiling and Refinishing
- Cladding: Reapply UV-protective oil or stain every 12–18 months.
- Decking: High-traffic areas may need treatment every 6–12 months.
- Always clean and dry surfaces before reapplication.
5. Inspection
Check annually for:
- Loose fixings
- Splits or cracks
- Signs of rot or insect damage
Replace damaged boards promptly to prevent further deterioration.
6. Drainage & Ventilation
- Ensure airflow behind cladding and beneath decking.
- Keep gaps clear of debris for proper water drainage.
7. Winter Care
- Remove snow and ice promptly.
- Avoid salt or chemical de-icers that can stain or damage timber.
8. Sustainability
Proper maintenance extends the lifespan of softwood products, reducing environmental impact and replacement costs.
Keywords
- Softwood cladding maintenance
- Softwood decking care
- How to protect softwood timber
- Exterior timber treatment guide
- Softwood care tips






